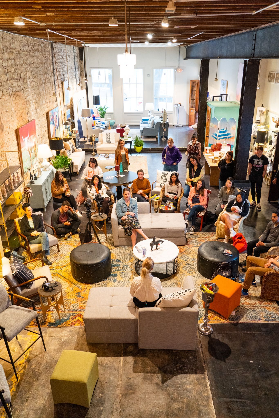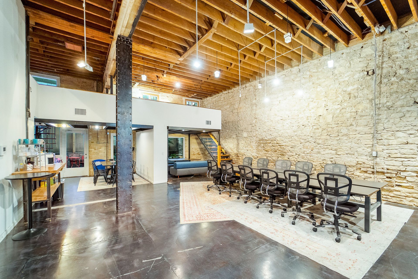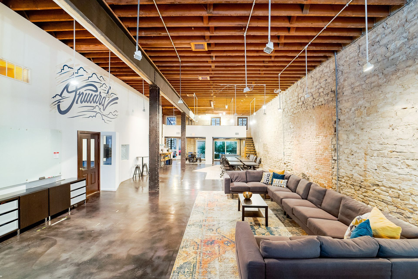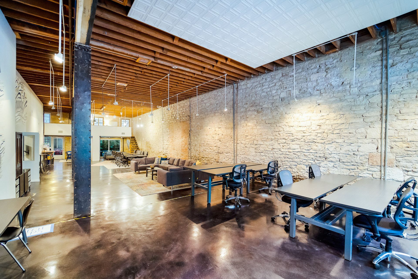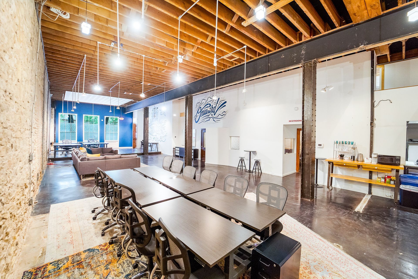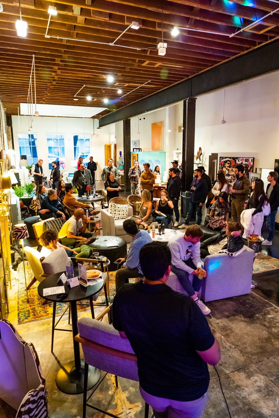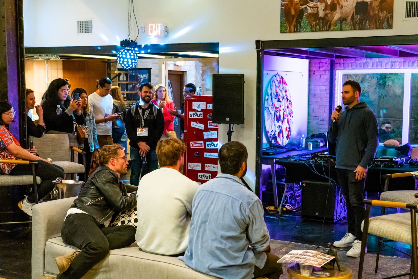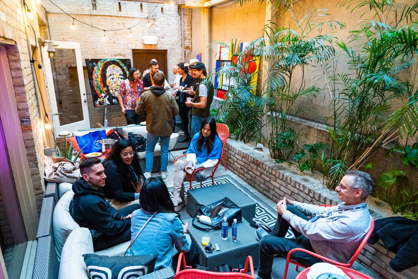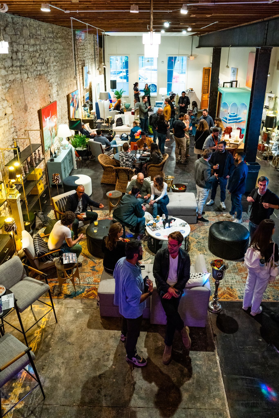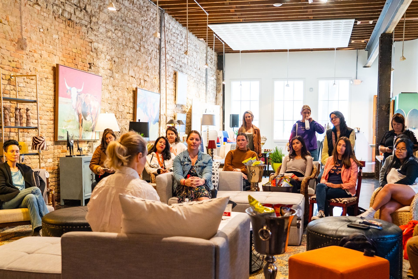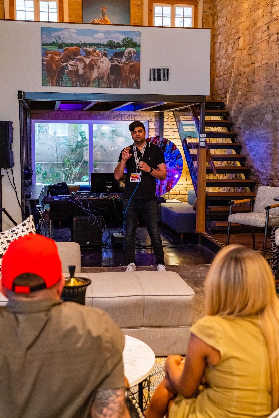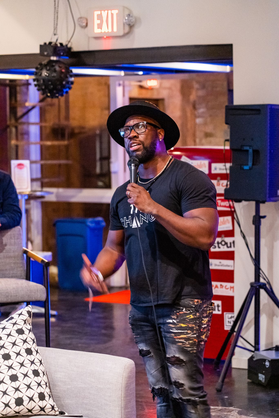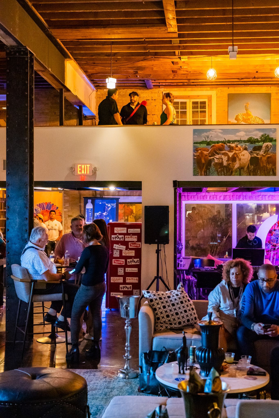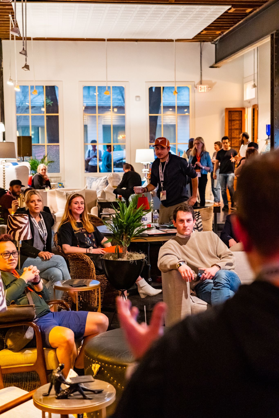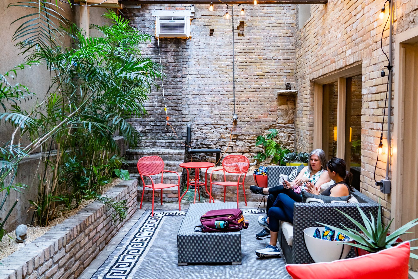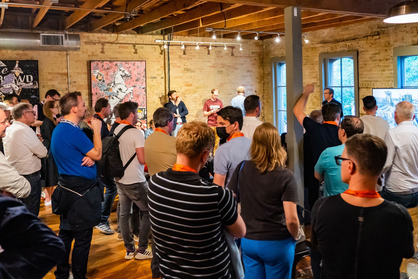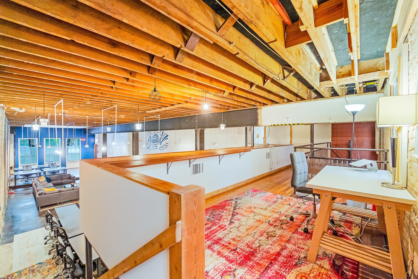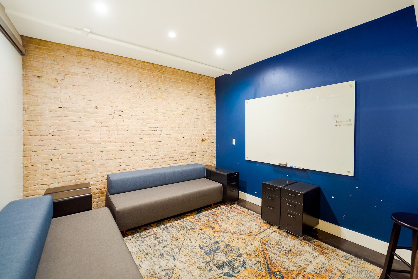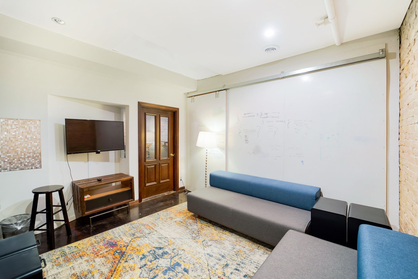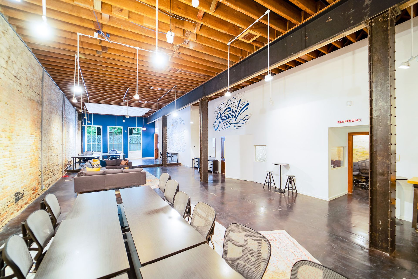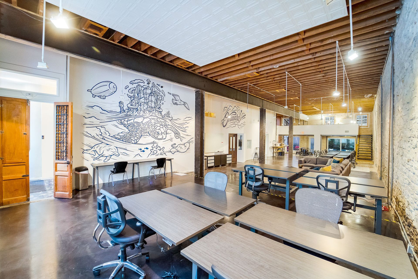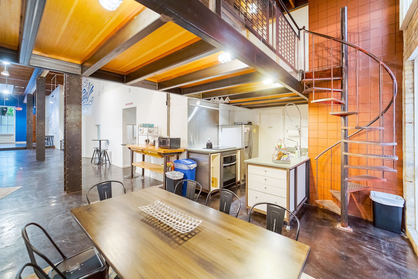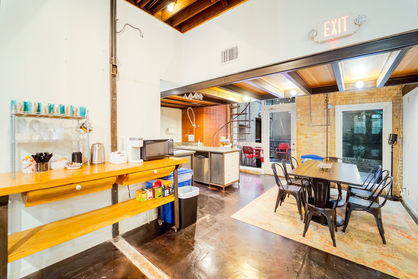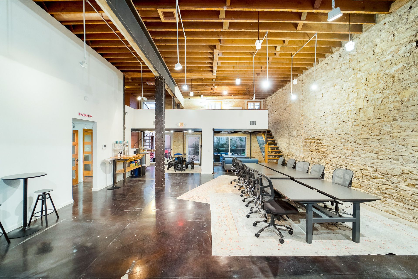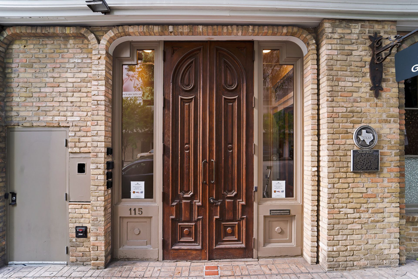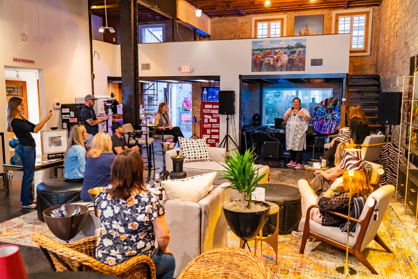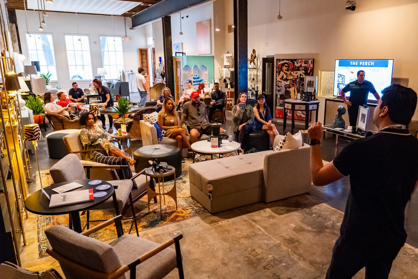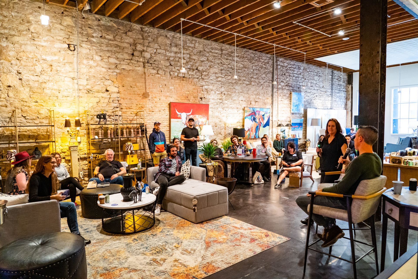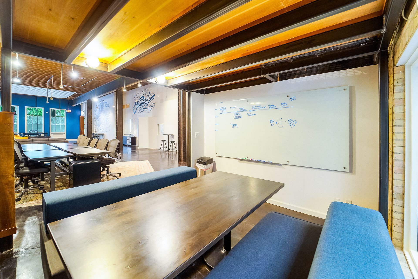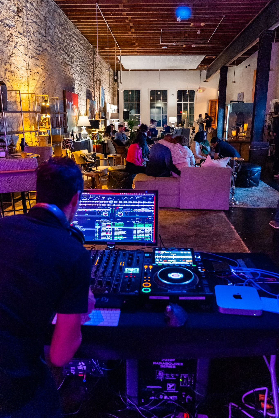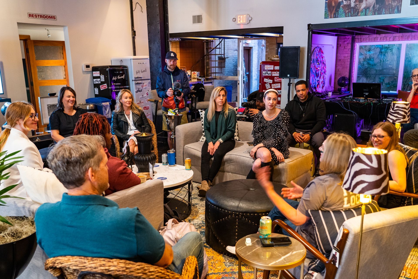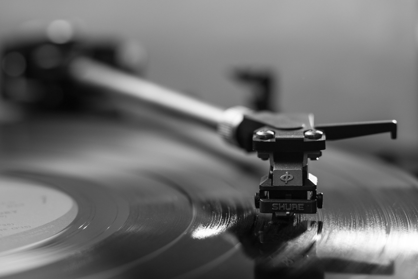
Downtown Austin | HISTORIC FIRST FLOOR EVENT SPACE | HOSTS UP TO 100
Located on the first-floor of
The Provident, you can walk right into The Provident Grand Lobby and transform it into a creative office, photo shoot, event space, or even a pottery room where you can re-create that
scene from Ghost, if that's your thing. At nearly 4,000 sq feet, this loft features the vintage vibe you crave and the modern comforts you can’t live without. Gorgeous exposed ceilings, unique finishes, one full bath, two half baths, meeting spaces, lounge areas, full kitchen and private courtyard gives you the perfect blend of retro-tech amenities. Take the staircase up to an open-concept loft flex space perfect for more intimate conversation, breakout discussions, or just chilling out. There's so much space to let your imagination run wild in the Grand Lobby of The Provident.
MAX OCCUPANCY
Guest Capacity 1 - 100
SQUARE FOOTAGE
~ 4,000 Sq. Ft.
PRICING
$3,000 - $25,000
PARKING
Valet, Parking garage & Street parking
BOOKING LENGTH
Inquire
BEST USED FOR
Creative Office, Photo Shoot, Event Space, + More!
The Spaces
HERO FEATURES
- Gorgeous exposed ceilings
- Unique finishes
- Private Courtyard
- Retro-tech amenities
- An open-concept balcony
- 2 Staircases: spiral + floating
- Concierge services available ($)
AMENITIES
- 7 Dual set of lift desks (14 desks)
- 1 Long skinny table/desk
- Wifi
- Dishwasher
- 3 Flat-screen TVs (Two 75'' TVs + One 32'' TV)
- A/C + Heat
- Direct elevator access
ROOMS
- 1500+ sq. ft. Open-concept flex space
- 2 Private breakout spaces with doors
- 1 Open breakout space upstairs
- 3 Bathrooms - One full bath, Two half baths
- Meeting Spaces
- Lounge Areas
- Full Kitchen
SEATING & LINENS
- 2 Banquet tables - 6ft L x 3ft W
- 4 Booths - 6ft L x 2.5ft H x 3ft W
- 1 Wood desk - 5.5 ft L x 3ft W
- 4 Rolling chairs with arms
- 2 Gray side tables 4.75 ft L x 2.25ft W
- 8 Rolling chairs without arms
- 1 Coffee table 3ft L x 2.75 ft W
- 50 Wood folding chairs with cushions
- 9 2ft High-Top rounds
- 4 Small black standard chairs
- 3 6ft Folding tables
- 3 Black stretch linens
The Location
Hot spots near The Provident that we love!
The Vibe
THE PROVIDENT GRAND LOBBY
